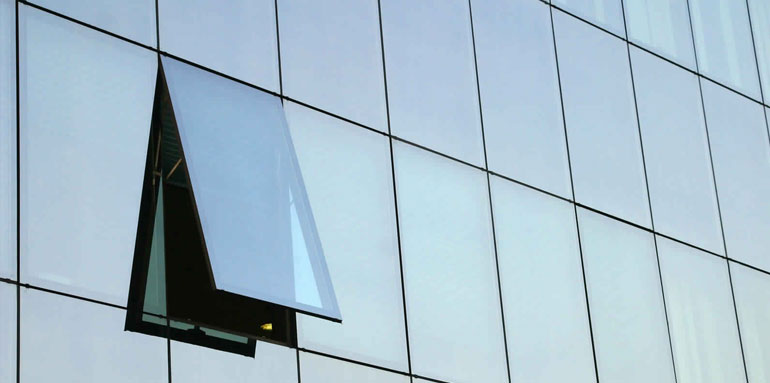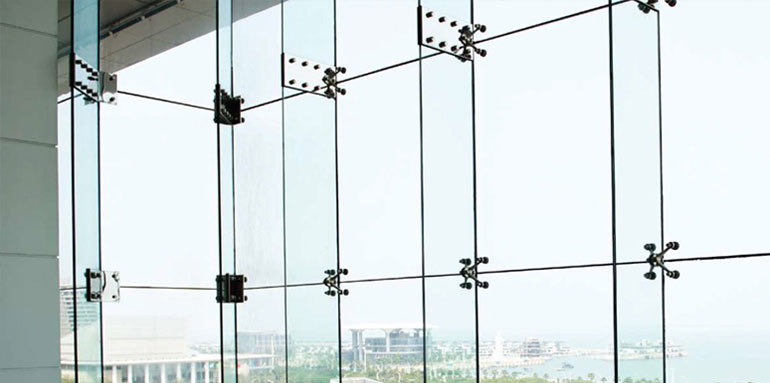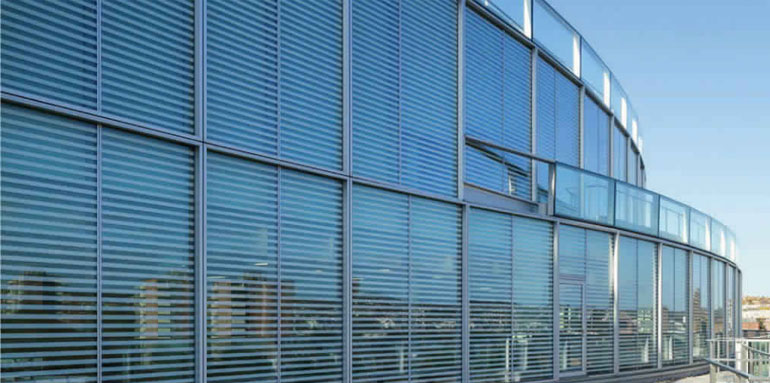+91 9967507064
Common types of glazing that are used in architectural applications include clear and tinted float glass, tempered glass, and laminated glass as well as a variety of coated glasses, all of which can be glazed singly or as double, or even triple, glazing units. Glazing can be mounted on the surface of a window sash or door stile, usually made UPVC of wood or aluminium. Glass is also used for internal partitions and as an architectural feature. Glass can play a great role in accomplishing greater indoor environmental quality and when used carefully can improve energy efficiency.

Structural glazing is a system of bonding glass to an aluminium window frame utilizing a high-strength, high performance silicone sealant. It uses the adhesive qualities of silicone sealants to retain the glass in the frame by adhesion without the necessity of any mechanical retention such as beads, clips or bolt fixings. Structural glazing with sealants allows perfectly uniform large glazed surfaces, not interrupted by traditional frames or any other supporting or fitting system projecting out of the frame. Instead of being fitted in a frame, the glass is fixed to a support, which in turn is attached to a structural element of the building, the tightness of the whole system being obtained by a silicone seal. The glass is fixed on its support by means of a silicone seal along the edges of the internal surface. This technique can be used with almost all types of glass, including insulating glass units.
The glazing is prepared in a factory by mounting a structural seal support frame on to the glass, complete with appropriate setting blocks, location blocks and distance pieces. On site, the support frame is attached to the building structure by mechanical means and the gaps between the glazing's are sealed.

This system is ideal for storefronts, showrooms and mall. System consists of 12mm or 15mm clear glass and 19mm glass fins supported with spiders or tension rods. Spider Glass system offers total frame less glass vision without obstruction and yet provides the freedom of creativity with that latest spider technology. It has no heights limitation even. The panel to panel joints are sealed with a clear silicon sealant with a countersunk bolt fixing system designed to support the weight of the glass each panels is anchor separately by means of weight bearing bolt that is inserted from the bush through a hole in the glass to the super structure. It can be incorporated in single & double glazed unit.

The traditional curtain wall is a frame of aluminum with mullions and transoms quite similar to large framed glazing except that the walls form an independent envelope around the main structure and are generally not resting on the concrete structure but only connected to it. The design factors for wind loading and provisions for expansions and movements of wall v/s the structure and glass v/s the aluminium are to be considered carefully. Planimetry of the whole glass wall as a single unit and special sealing elements, materials and techniques make it a highly specialized job. The glass is kept in place by placing it in the sash and fixing with a pressure plate & screws.